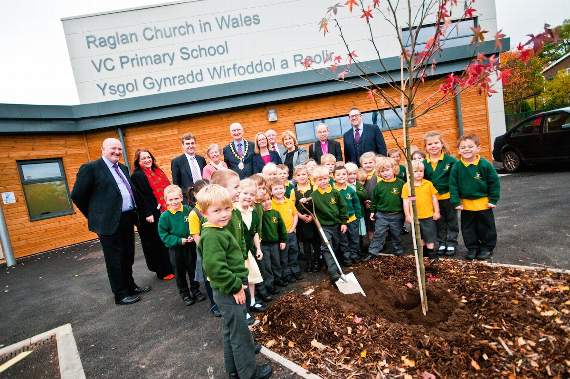King Henry VIII 3-19 School, Abergavenny
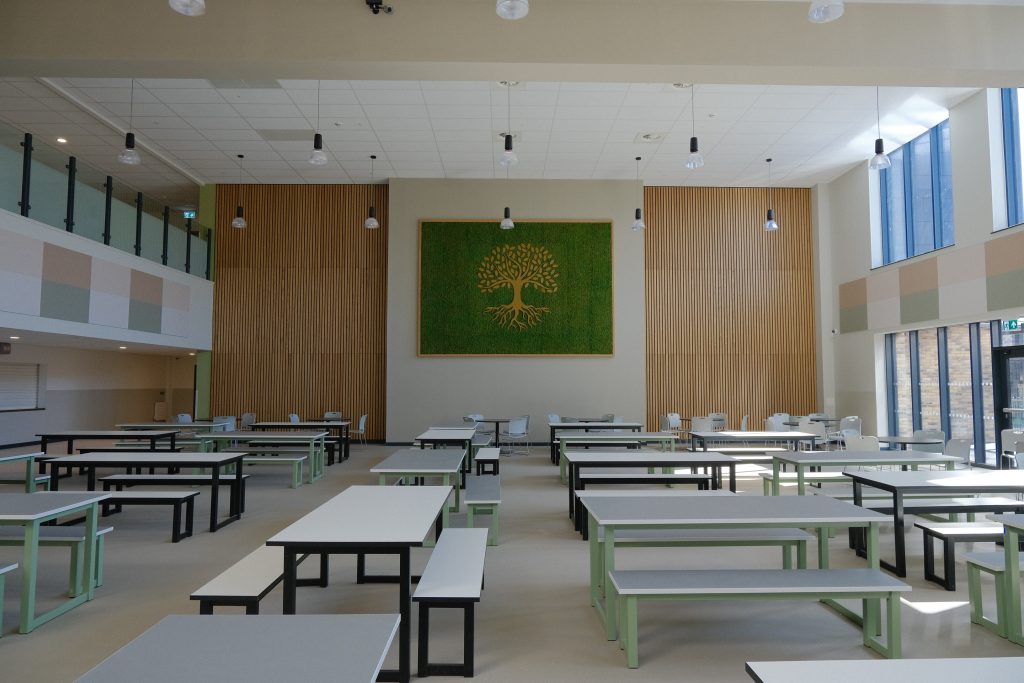
The £70 million project, jointly funded by the Welsh Government and Monmouthshire County Council under the Sustainable Communities for Learning programme and constructed by Morgan Sindall, represents a bold investment in the future of education in the region.
After four years of planning and construction, the new school building welcomed pupils following the Easter holidays in 2025.
This heralds an exciting new time in the history of the school and education in Monmouthshire. The building will be the first operationally net zero carbon all-through school in Wales, designed to use low energy in construction and operation and aiming to reduce future maintenance costs significantly.
Key features of the new King Henry VIII site will include:
- Monmouthshire’s first Net Zero Carbon School with more than 15,000m² of usable floor space
- A design which purposefully integrates nature and natural elements into the building
- Exceptional sports facilities, including a 3G pitch, a county-level hockey pitch, and various Multi-Use Games Areas
- Two forest schools to promote and facilitate outdoor learning
- Community facilities
King Henry VIII 3-19 School is Monmouthshire’s first all-through school, resulting from the merger of King Henry VIII Secondary School and Deri View Primary School.
Caldicot Comprehensive
The £36.5m learning environment incorporates a mixture of theatre style areas, a large hall and studio spaces to study informally, together with naturally lit classrooms and quieter areas for young people to enjoy. Construction embraced 21st century digital technology throughout which included cinema quality projectors donated by audio-visual specialists Ricoh in theatre style spaces and interactive technology for teachers to share information with colleagues and students.
This energy-efficient space includes self-cooling technology in hot weather with heat release to reduce the need for traditional heating. Natural light is optimised throughout with automatic lighting to save electricity.
The school was built by local people – with 70% of the builders, electricians, plumbers and engineers on site living in the area, including some past pupils. Many local apprentices learnt skills on site and work experience students have contributed to the project to provide them with future job opportunities. Interserve in collaboration with the county council and Y Prentis, a shared apprenticeship scheme covering South East Wales, have exceeded the project community benefits target by 200%.
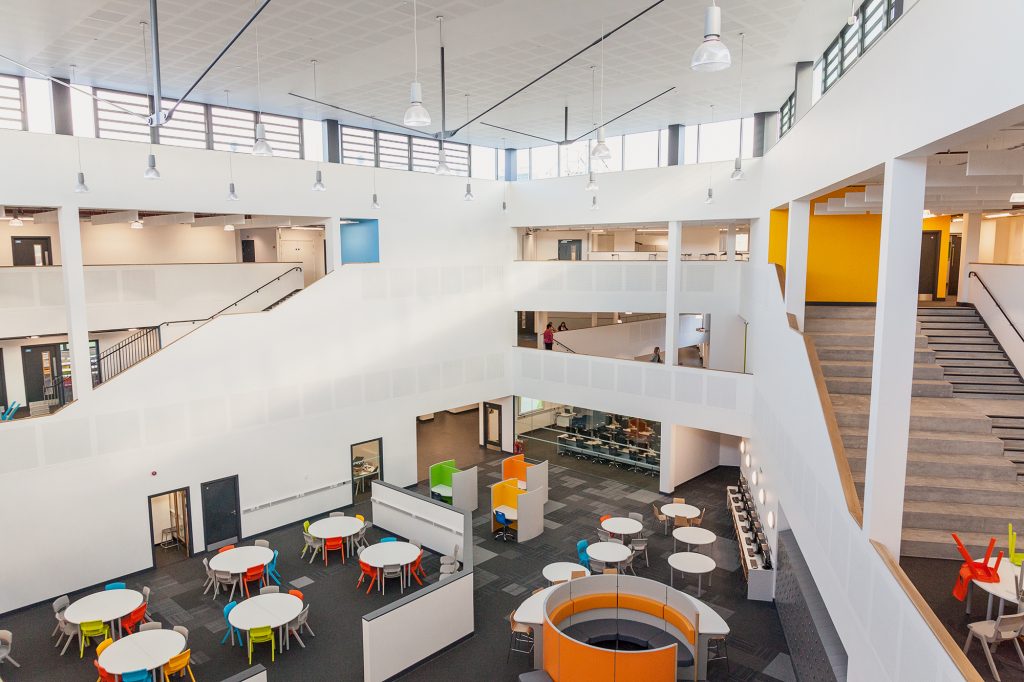
The Construction of Caldicot School:
Monmouth Comprehensive
Pupils in Monmouth were welcomed into their new 21st Century School on Monday 17th September 2018. Students and staff started the academic year in their newly-constructed state of the art school. Monmouthshire County Council in conjunction with partners at Interserve, the international support services and construction group, and Welsh Government had delivered a tremendous new learning environment for pupils and staff. Bright and inspiring spaces will enhance learning experiences.
The £40m learning environment incorporated a mixture of theatre style areas, a large hall and studio spaces to study informally, together with naturally lit classrooms and a range of leisure spaces for young people to enjoy. Construction embraces 21st century digital technology throughout which included cinema quality projectors and the latest interactive teaching equipment for teachers and students.
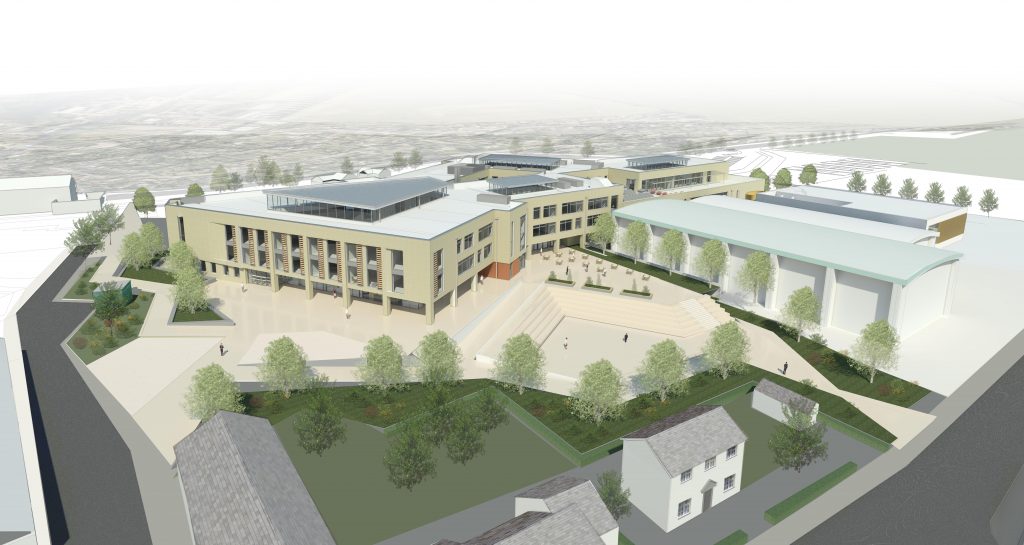
A welcome in to Monmouth’s new and improved comprehensive school:
Monmouth Comprehensive School’s new look:
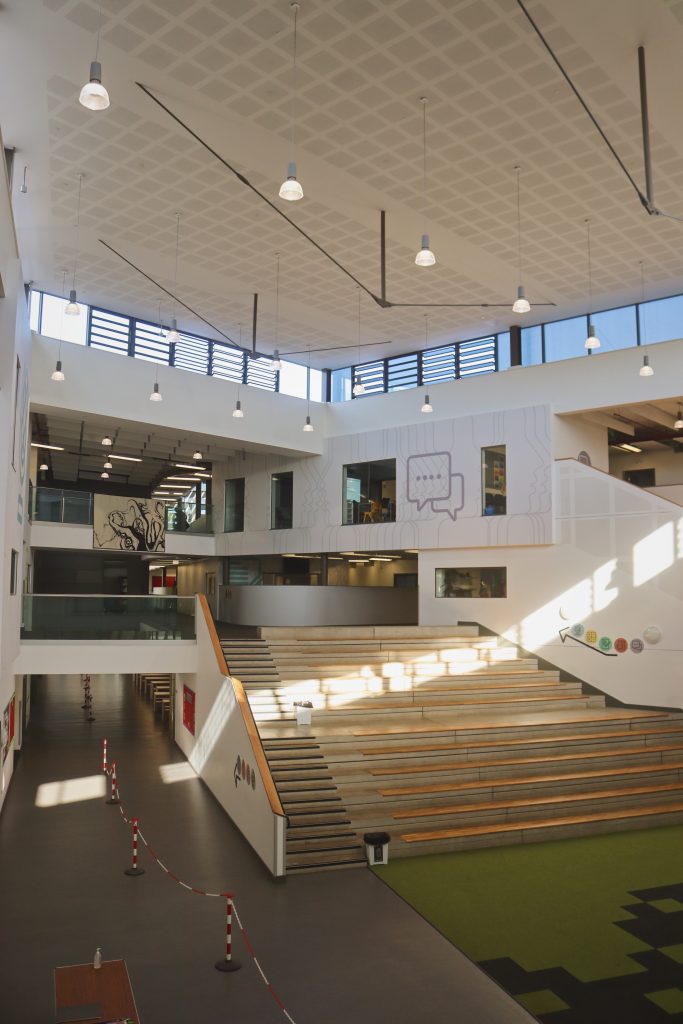
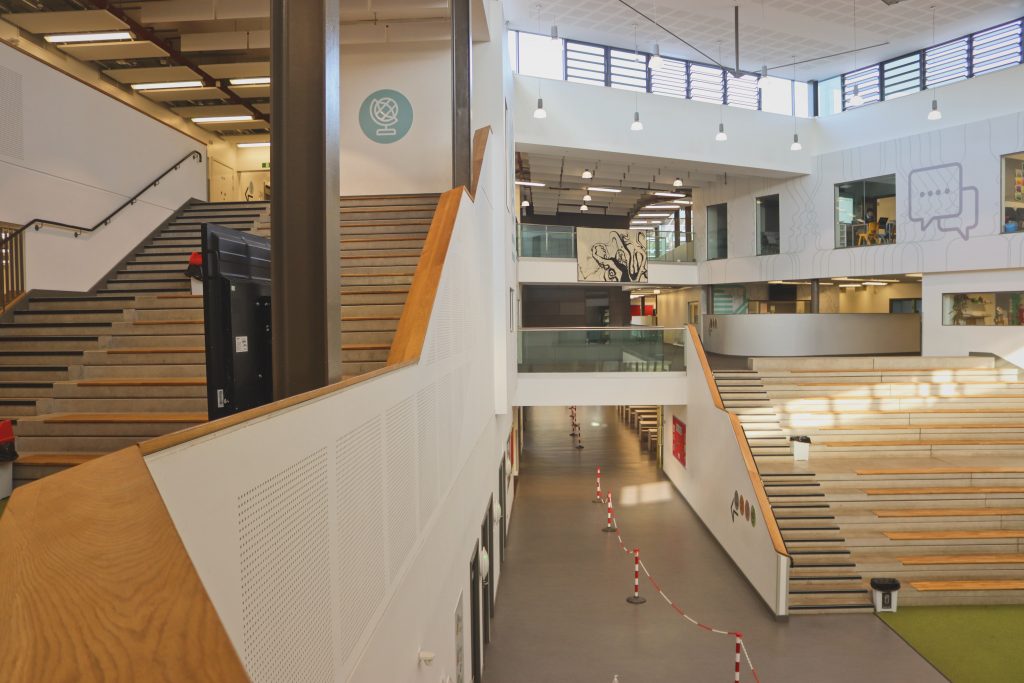
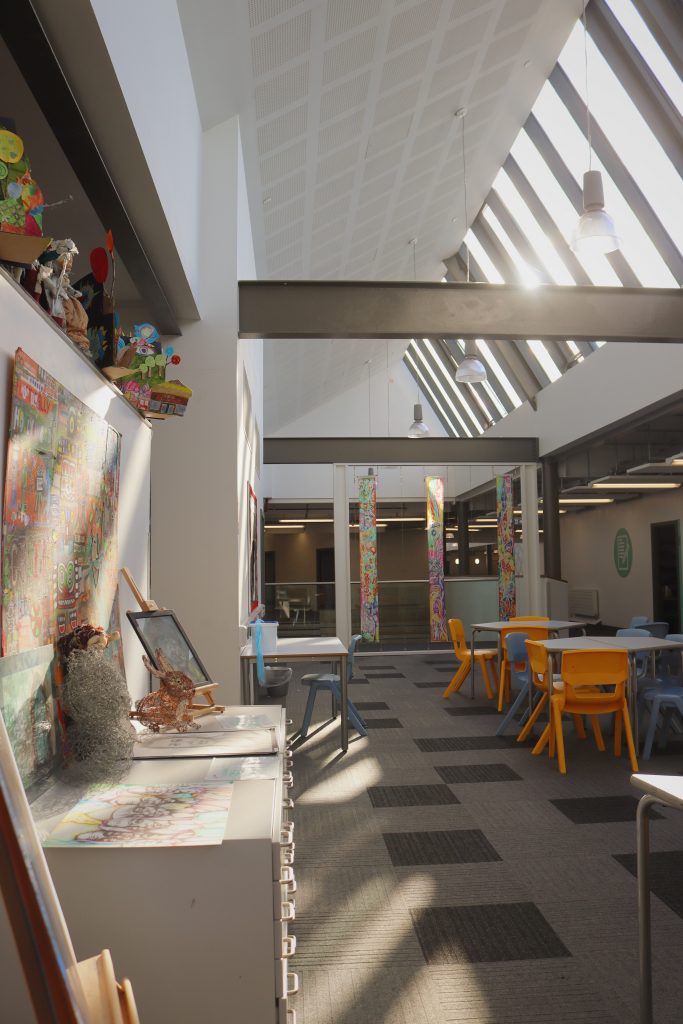
Raglan Church in Wales VC Primary School
The main design and build contract commenced in October 2013 with Morgan Sindall Ltd Cardiff appointed as the main contractor. The new school site was a combination of the old primary school and a brown field site that previously contained a working farm. The two sites were divided by a local brook, and a public foot path required diverting to allow for the construction of the school.
The first phase of this contract (completed in June 2015) was to provide the new School building complete with pedestrian and staff entrance, and associated play and landscaped areas. The second phase involved the demolition of the old infant school building, the provision of the school drop off areas and a community carpark for school and Raglan Village use.
The two sites are linked with pedestrian foot bridges over the brook and the public foot path is routed around the external boundary of the school.
The inclusion of Photo Voltaic cells, Rainwater Harvesting, Biomass heating, and high levels of insulation will provide an energy efficient building, and the school construction will achieve BREEAM Excellent with an EPC rating of A+.
